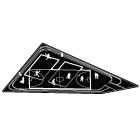January 2015, Bamiyan Cultural Centre

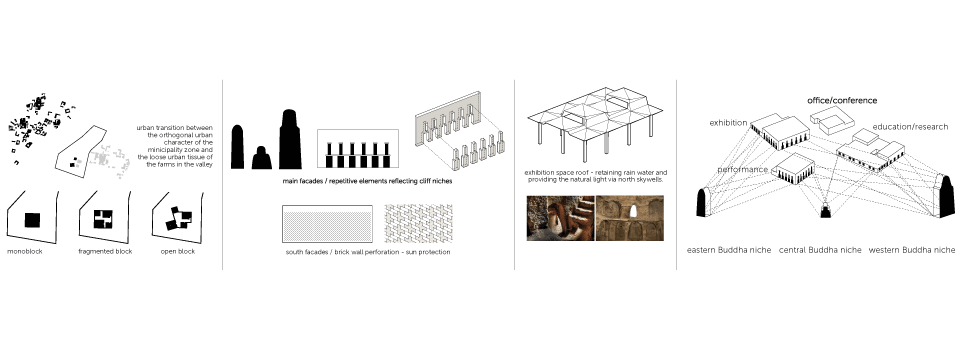
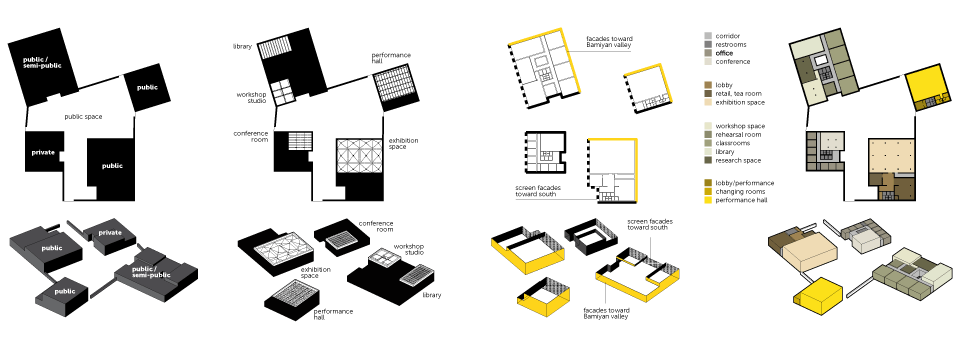

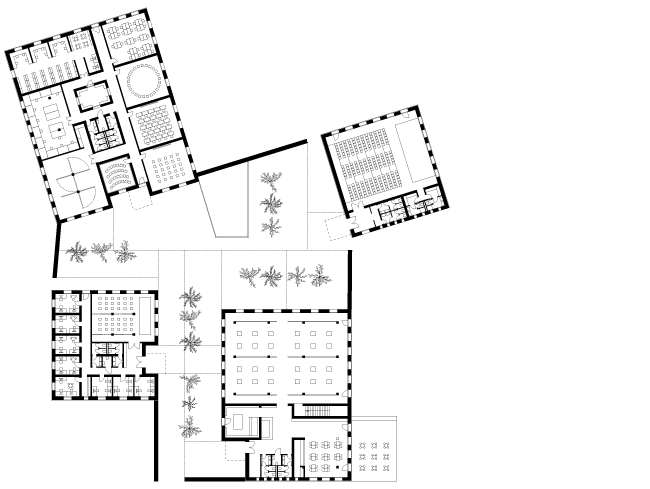




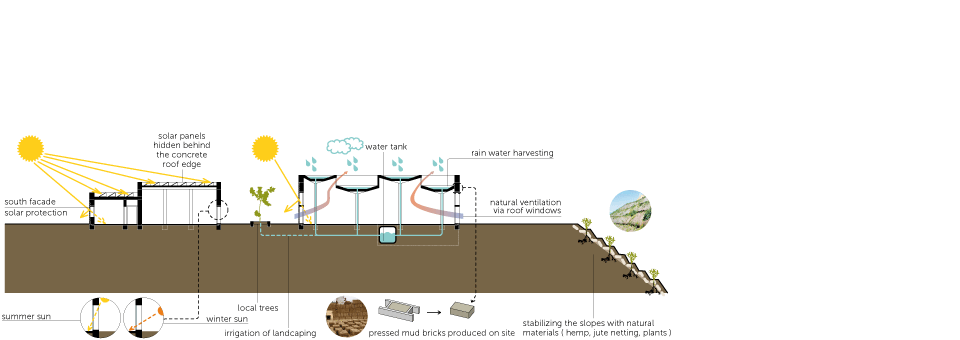






Bamiyan Cultural Centre, Bamiyan, AF, 2015,
international competition
team: martin lukac
Considering the vastness of the site, in comparison with the area for the new cultural program, the proposal fragments the volume in order to create a more intimate, courtyard-like public space, framed by new volumes. Design proposes a fragmentation of one single volume, which results in a composition of four objects, situated on the higher platform of the site, which could be perceived as a cultural cluster on a symbolic hilltop. This cluster can also be perceived as an urban transition between the orthogonal character of the municipal zone on the hilltop and the rural character of the patchwork of farm houses and fields down in the Valley. Specific composition of the objects presents the Bamiyan Valley in a sequence of views, whether framed by buildings (exterior), or by openings and perforations (interior). One-story objects, within this micro-urban situation, vary in height( special spaces such as exhibition, performance, library, workshops and conference are more lofty, or double height), and bring the dynamic to the volume.
Program for the new cultural centre distinguishes three zones of accessibility- public, semi-public and private. Three objects with the public and semi-public program are situated along the north-west edge of the higher platform. The Exhibition centre with a small gift shop and public tea house, provides a flexible open space for the permanent collection and temporary exhibitions, as well as lively spaces of the tea room and sculpture garden for community events. The feeling of this space, with its columns and skylights, is inspired by cave-like spaces in the Bamiyan cliffs. Performance hall, with its rotated position in north-west corner, brings the views of the Valley to its interior. Operable panels allow the transformation of this space into the ˝black box˝, for projections and performances. Research and education centre brings together artists, researchers, library visitors and scholars, in an object with an inner courtyard, forming a small hub for exchanging ideas, sharing knowledge and breaking the cultural barriers. Office centre, in south-west corner, merging the offices spaces and conference room, represents a rather private part of the program.Courtyard-like public space serves not only as an access zone to all the objects and diverse programs, but also as an important place for a community interaction and event space.
Fragmented character of the cultural centre, with its central open public space, invites the visitors to experience the fields, houses and cliffs of Bamiyan Valley in a sequence of views, mixing exterior and interior views into one complex experience. Either starting at the main entrance and moving towards the public courtyard, or taking a walk around the site perimeter, one can perceive the Valley as a constant, though always changing landscape, framed differently by every building and landscape element on the site. While in the interiors, via figure-like horizontal openings or perforations, one can feel the presence of the Valley, perhaps as a surprising spectator, rather then a distant landscape behind the window. Buddha’s niches and cave openings, carved out of the cliffs, find their reflections in the buildings of the cultural center, with their various heights, sleek window openings and perforated mud-brick facades.
Design encourages the use of local and traditional material sources such as pressed mud bricks, concrete, local sand (structure), wood (interior elements, furniture) in a combination with the new technologies (solar panels). Buildings are designed as a concrete structures with robust mud brick infill, creating a thermal comfort during all seasons. All south facing facades will have a layer of bricks with perforation, as a sun protection element as well as a characteristic visual feature. Most of the structural elements will be produced directly on the site, or in the nearby facilities. Pursuing the concept of the self-sustainable character of the new cultural centre, 70% of the roof area will be designated for the solar panel technology. In order to prevent a negative impact of the new objects in relation to the Bamiyan landscape, all roof technology will be hidden behind the concrete roof parapet. Water will be obtained via on-site well, additional water can be harvested from the roof tops and stored in the basement tank. Landscaped surfaces will use local plants and trees (poplars, mulberry trees), which have been nurtured in a nearby nurseries. Local deep-rooted plants and materials (hemp netting) will also play an important role in stabilizing the steep slopes of the hilltop site.
With its simple architectural language, subtle architectural elements reflecting the natural and historical context of the place, materials and techniques, proposal of the new Cultural Centre forms a dialogue the with the rich history and culture of the site, thus strengthen the importance of its historical heritage and also creates a place, where this culture can be studied, documented, conserved and exhibited. A place in which the UNESCO World Heritage mission can be presented to the public in all its aspects, in order to encourage them in the participation in this mission and helping to preserve the historical and cultural heritage of this region for the future.
